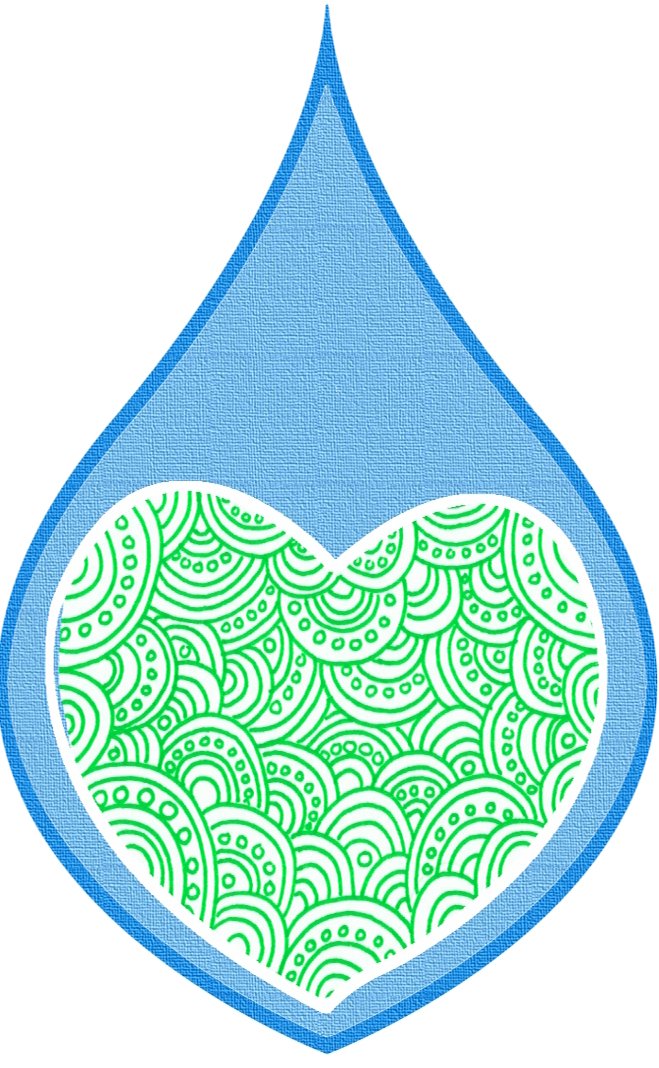Yesterday I had the opportunity to tour the new headquarters for the San Francisco Public Utilities Commission (SFPUC); a building which they say is one of, if not the, greenest building in the nation. We will know for sure after they go through the US Green Building Council’s LEED certification, after which they plan to receive a LEED Platinum rating, the highest rating available.

First, let me say that the building is beautiful inside and out, but that’s not really what I was there for. I was there to see their installation of the Living Machine. The Living Machine is an onsite water treatment system that, in this case, treats grey and black water and pipes it back up for use in all of the low-flow toilets throughout the building. If you’d like to read more about the Living Machine you can read a past post I wrote about it here: Living Machine. The thing that I love about the Living Machine is that the system uses traditional methods to treat the water but also uses plants and other natural elements to filter and clean the water. Very cool. And this is one of the first office buildings in the nation to have one of these systems.
One of the things that I love about the system is that you can’t tell it’s there. It took me a minute to figure out what plants were just plants, and which ones were there to treat the water. Besides being functional it really adds to the building’s green atmosphere. This system will treat 5,000 gallons of wastewater per day which reduces the per person water consumption from 12 gallons a day (standard in a normal office building) down to 5 gallons. With 950 people in the building that’s 6,650 gallons saved every day!
The building also has a rainwater harvesting system onsite that can store up to 250,000 gallons of water to be used for irrigation.

The headquarters will consume 32% less energy than similar sized office building when running at full capacity. It does this in part by employing a hybrid solar array and vertically stacked wind turbine installation that provides 227,000 kWh/year of electricity, which makes up 7% of the building’s needs. To get the most out of the turbines the building was designed with curvatures to channel the wind and turn the turbines as much as possible.
There are a lot of other cool things about this building too. On the outside of the building is what they’re calling the Firefly which is a 13-story installation from artist Ned Kahn. The Firefly consists of thousands of 5 inch by 5 inch panels that independently swing in the wind making a beautiful silvery mosaic along the side of the building. At night this installation becomes even more spectacular. Sensors behind the panels trigger LEDs as the panels swing and the LEDs light up and put on a show of ever-changing light.

Another cool piece of art inside is called the Rain Portal which is made up of extruded polycarbonate panels, pumps and water which is continually recycled through the panels. It’s hard to describe but looks really nice. Other noteworthy things that I saw included personal air vents in the floor of every cubical so that the employee can control their own climate, which saves on energy and heating/cooling costs. They have large windows around the exterior to provide plenty of daylight, but also have automatic exterior blinds that lower and rise as the sun moves to keep the building temperature stable. Some of the exterior windows in break rooms are operable to give employees fresh air which I thought was really cool because you never see operable windows in a tall office building. And lastly, the lights are set up so when it’s bright from the sunlight the lights dim, and when it gets dark (or is foggy) they get brighter. This, again, saves energy and costs. Some other facts about the building:
- The building was bought by then mayor Willie Brown for $2 from the state of California. The property was later sold to the SFPUC for only $30,000.
- The building is 13 stories, 277,500 square feet, houses 950 employees, and had a total project cost is $201.6 million (this includes costs to move, permits, design, etc)
- A state of the art raised flooring system incorporates the building’s data and ventilation infrastructure which reduces heating, cooling and ventilation costs by 51%.
- Large windows maximize daylight harvesting
- They used a green concrete mixture which has fly ash (a byproduct of coal burning) and slag (a byproduct of metal smelting) in the mix.
- The building only has four parking spaces to encourage employees to use public transportation or bike to work (there are showers onsite for those who get sweaty biking to work).
- The buildings core contains and innovative post tension system that takes its cues from suspension bridges and allows the entire building to move and absorb energy in the event of an earthquake. It is rated to take an 8.9 earthquake from the San Andreas Fault and is able to be occupied immediately after such an event.
Overall I was very impressed with this building and everything it stood for. San Francisco has long been known as a green city, and this building serves as a testament to that for the entire world to see. Here are some more pictures that I took yesterday during my tour. Thanks for reading.











Terrific Post. Thank you for describing this wonderful building.